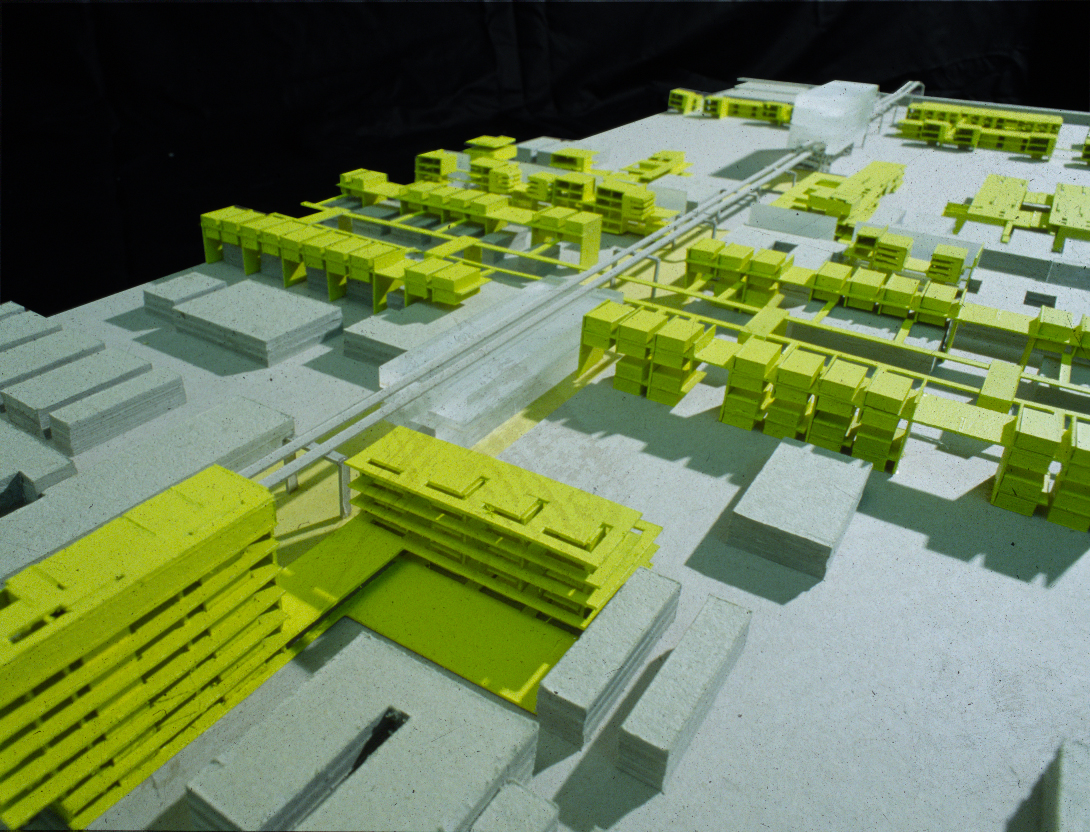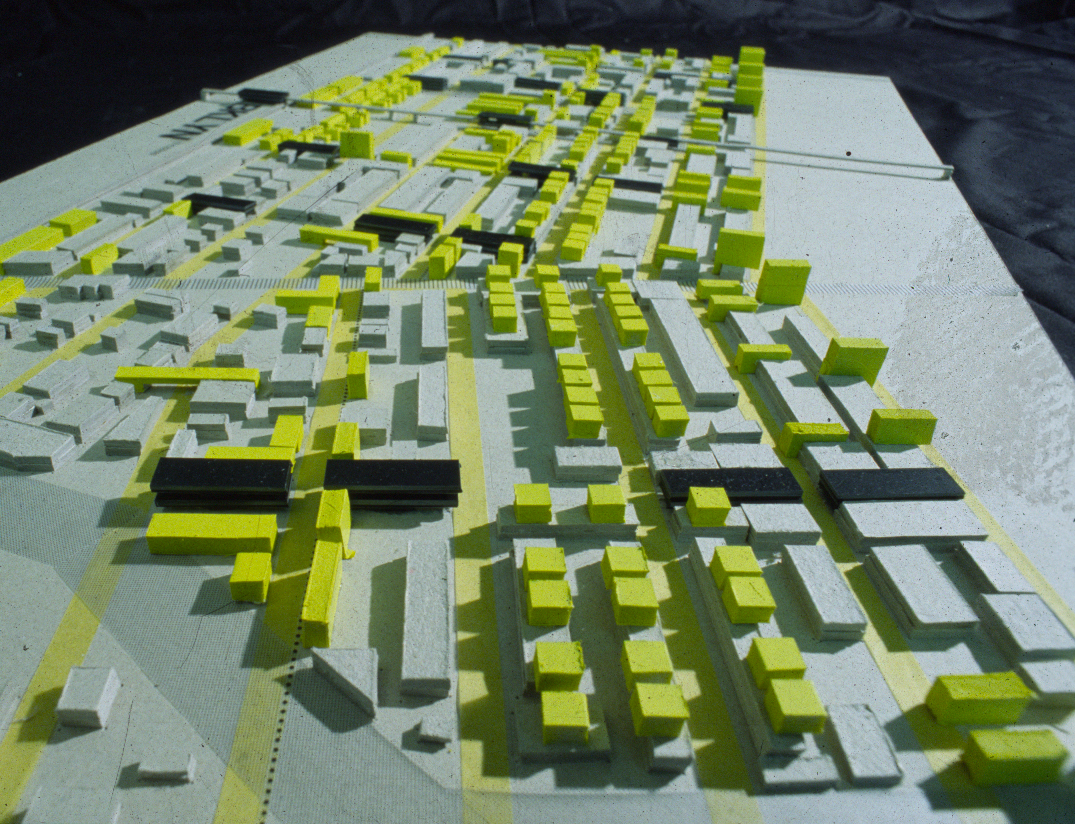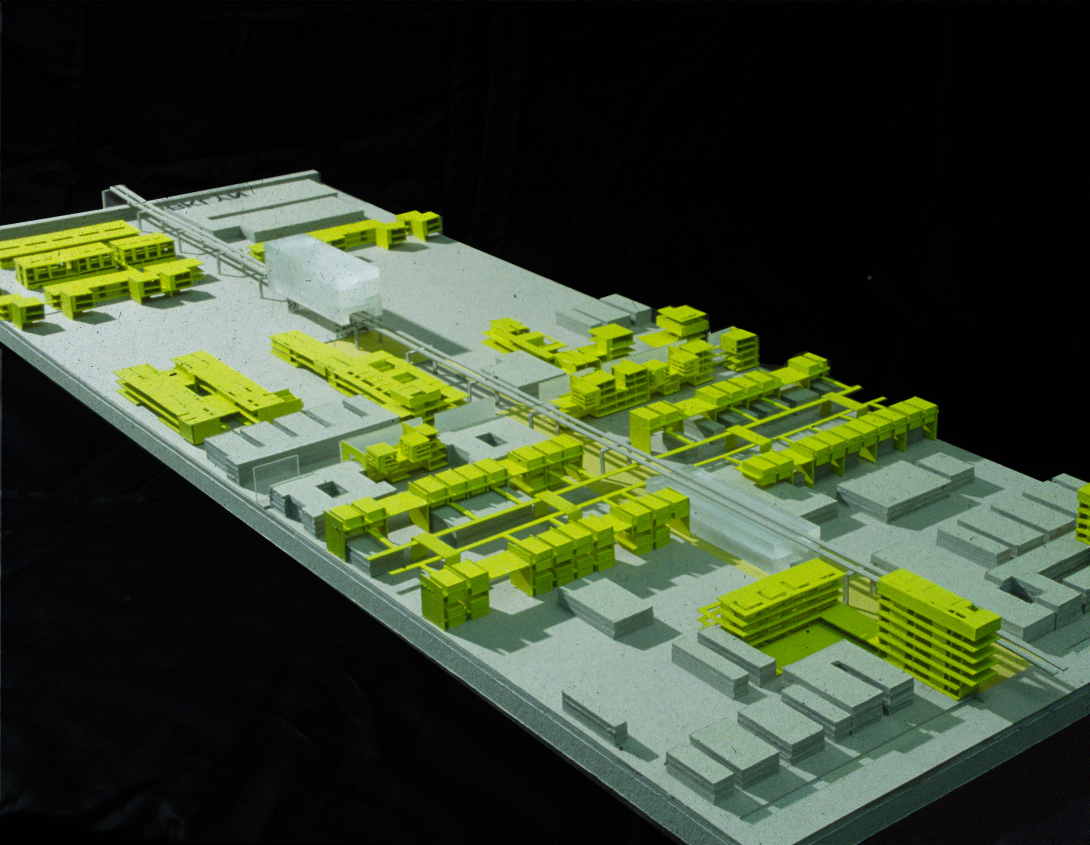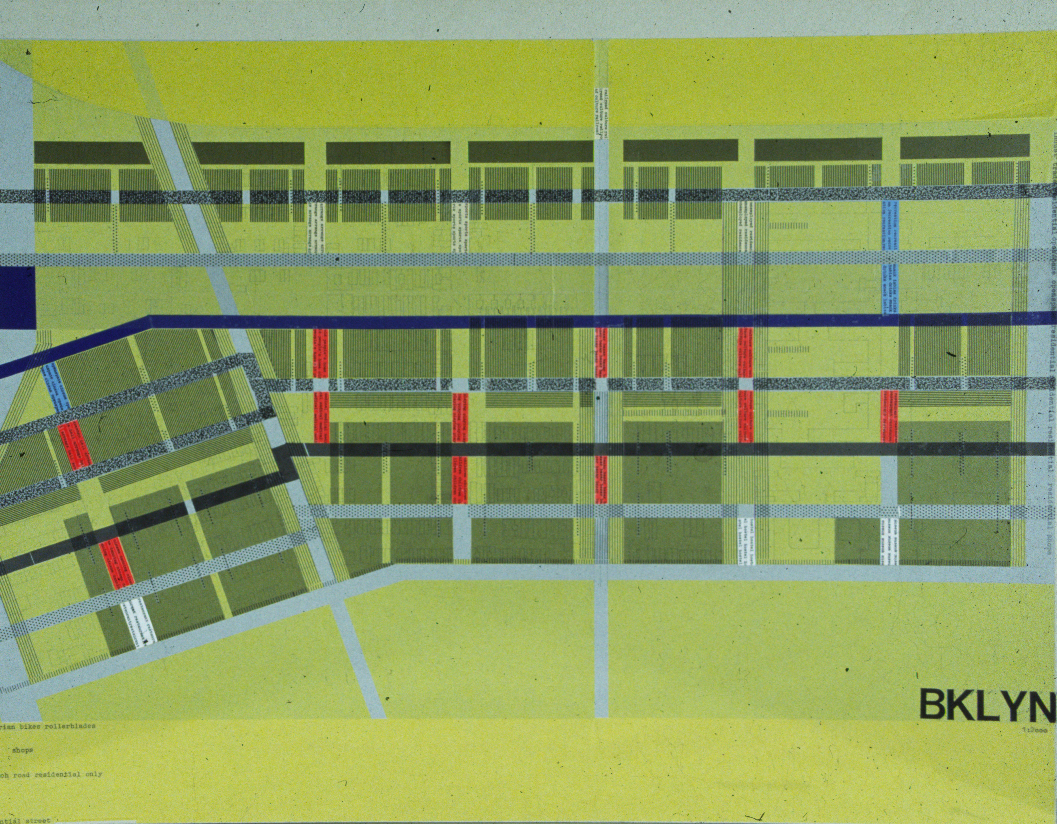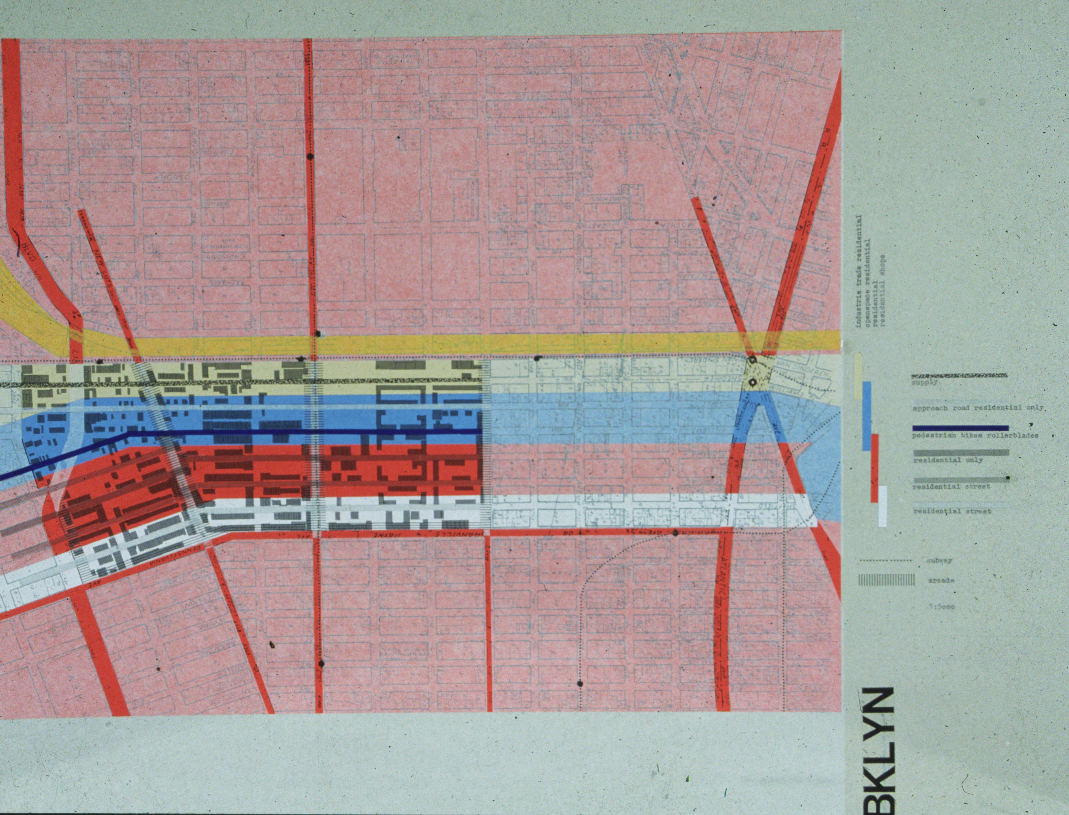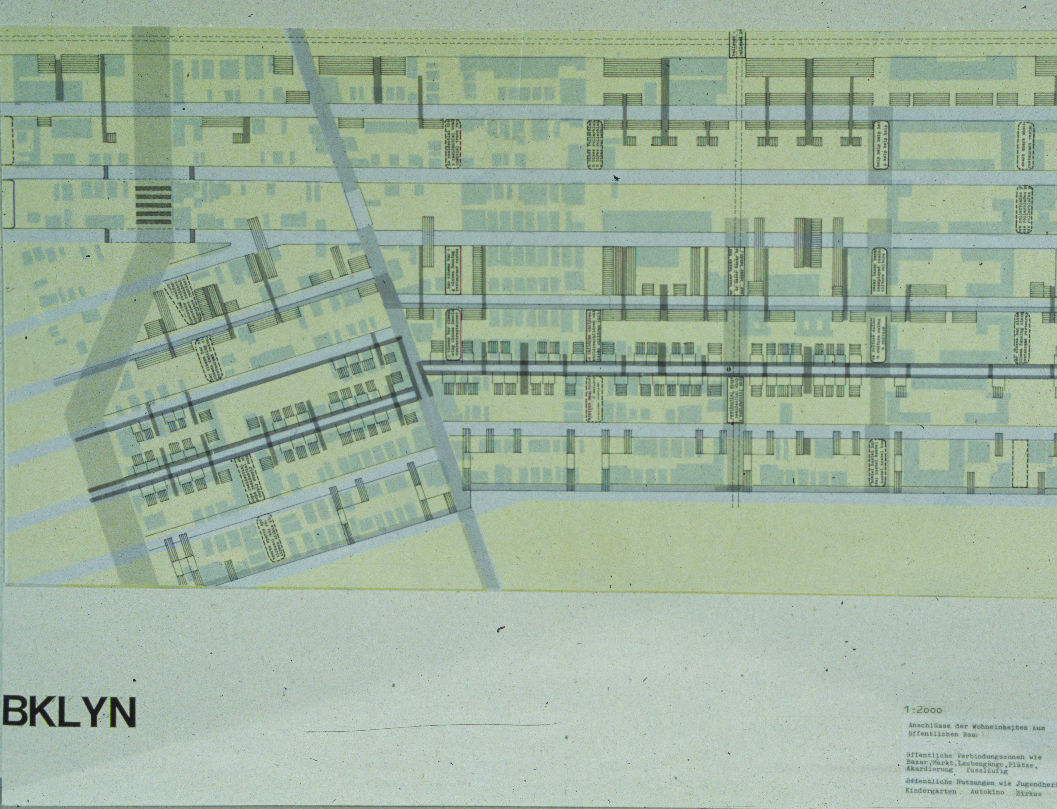Starting point:
While central areas in Manhattan (5th Avenue, Financial District, ...) are upgraded to cultural and business districts, the standard of the surrounding districts (South Bronx, Brooklyn – East New York, ... ) decreases. The bankruptcy of the public administration at the end of the 80ies prevented most of the low cost and publicly subsidized housing projects from being carried out.
Idea:
The concept uses the existing grid and connects two important open spaces (Jamayca Bay and Evergreen Cementary in the North). The parallel and variably used strips of Dieden Avenues (North to South) are connected by east-west corridors and strategically linked with important public function points. Two thirds of the grid fields are undeveloped (burnt-out).
The project intends to interweave the various strips while adhering to a certain rhythm. Development that sets a priority on living should break up the introverted grid blocks and, according to the functional character of the various avenues, become street space.
Sequence from East to West, starting from the line of the Long Island Rail Road:
living + industry, living + trade, living oriented toward open spaces, living at / above the residential street, living + shopping with archways, arcades, market
